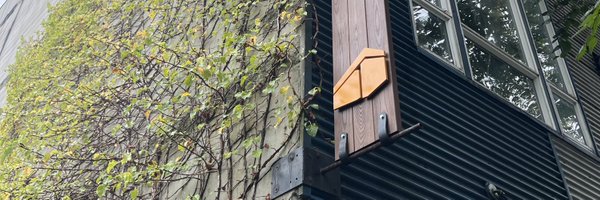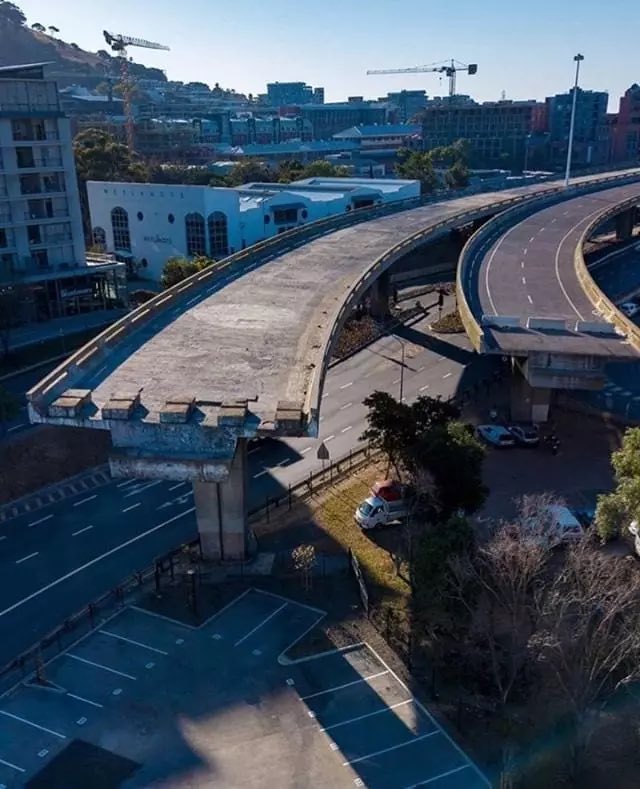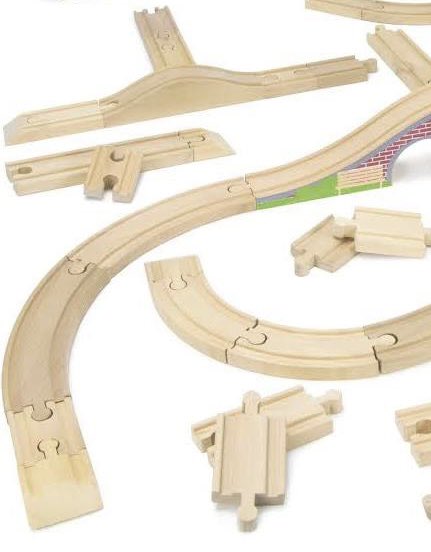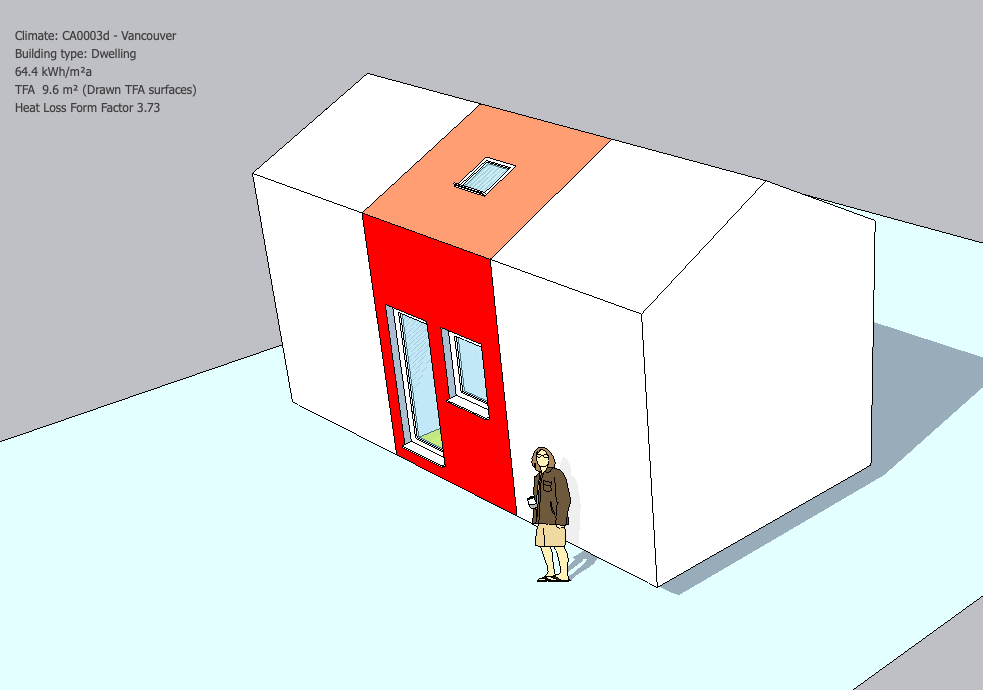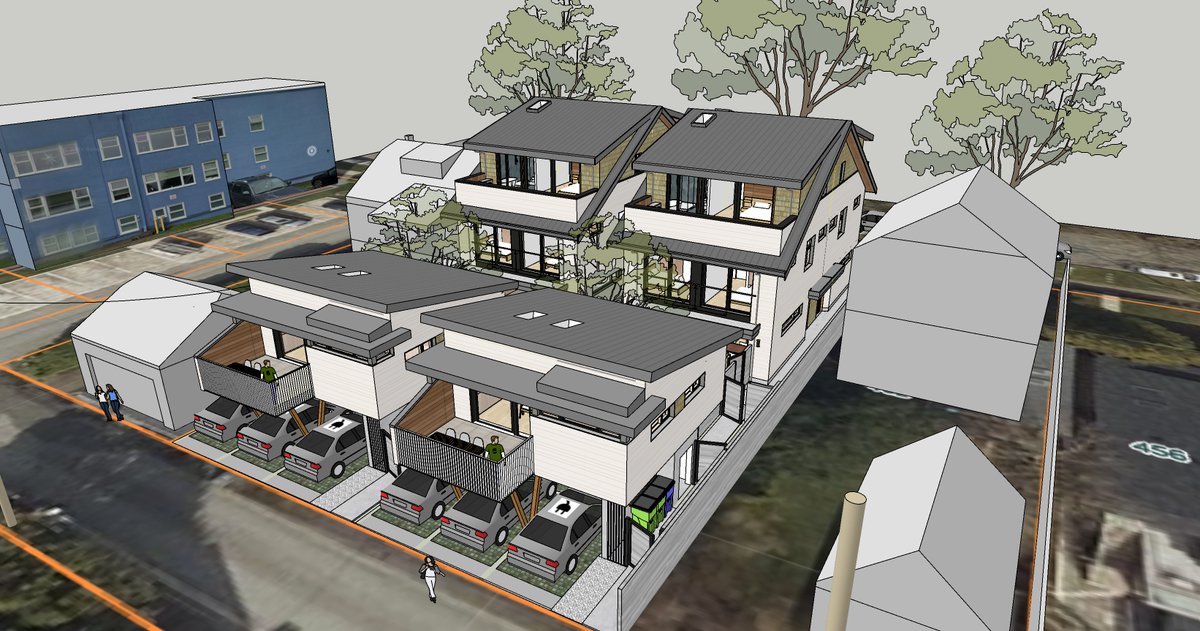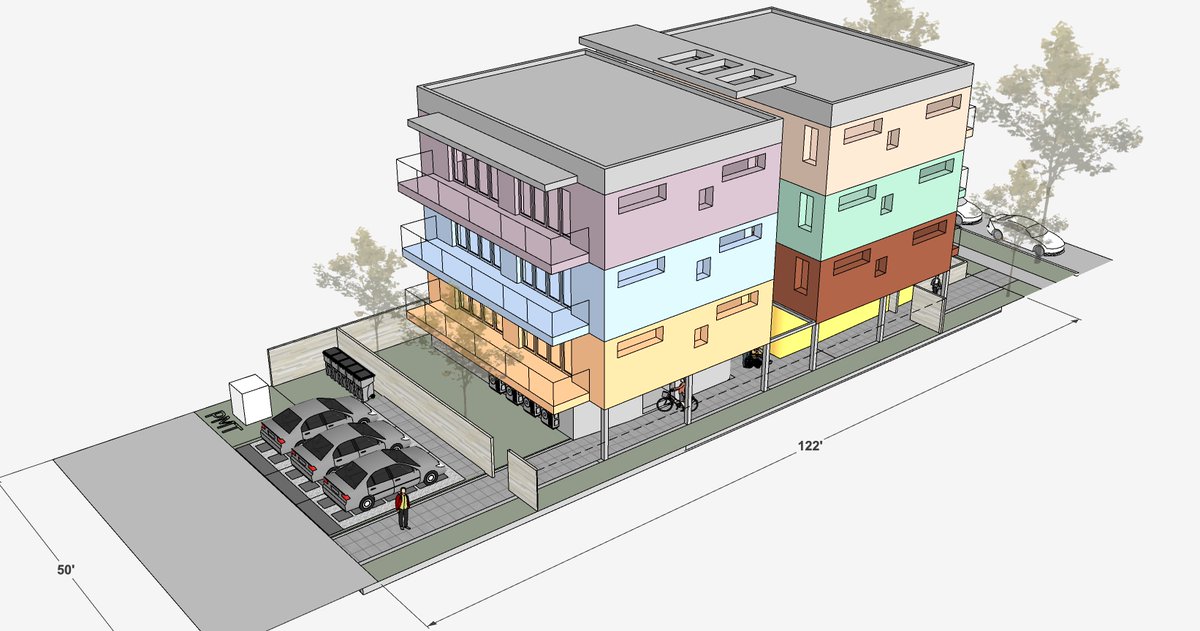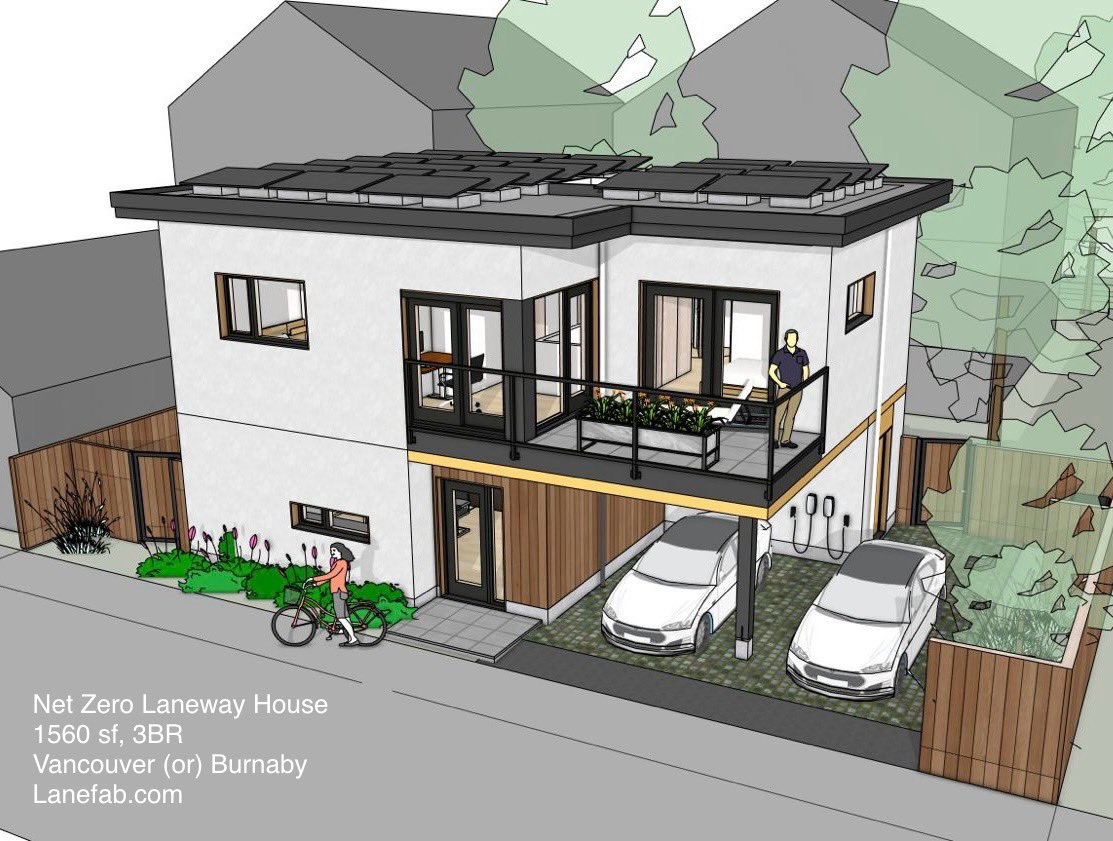
Bryn Davidson @Lanefab
@Lanefab
Followers
7K
Following
21K
Media
5K
Statuses
32K
Δ Zoning + Single Stair = The Future of Green Building. @oori_arch & @Lanefab. Passivhaus/NetZero B.Eng/M.Arch Bluesky: https://t.co/IsydJDBCMA
Vancouver, BC
Joined December 2009
#Vancouver has vast swaths of 50' wide 'single family' lots. Instead of replacing character bungalows with big single family homes >>> we could be doing solar powered #Passivhaus 8 plexes. 8 new 'Family size' homes with bike garages and built in climate resiliency.
11
57
265
Sure, Copenhagen is a great model. If Vancouver allowed 6 storeys everywhere without rezoning, and revised its building code to allow those 6 storey apartments to be built without deep floor-plates and hallways and parkades. then sure. Absent that. towers.
"While Vancouver is increasingly turning to towers to achieve housing supply, Copenhagen limits the spread of towers, preferring to stick to lower density.".Both cities growing, but Copenhagen designs for all classes. Via @goldinyvr #VanRE #vanpoli .
4
32
246
5 pages of rules just dedicated to single family ‘exterior design’ in @CityofVancouver RS-7 zoning. This is just about looks. Not affordability. Not climate change. Not accessibility. Looks. This is how you create a housing crisis.
20
51
232
As @christineeboyle pointed out at council today, it is possible to have both density AND permeable green space. but we have to be willing to let go of the underground parking and the desire to have an apartment building that looks like a 'house'
13
26
209
@pmcondon2 Now show a picture of the single family areas where 'Not-Adding-Density' also led to the most expensive housing. I know the point you're trying to make but I'm not sure this line of argument is helping make it.
3
1
198
“Canadians need homes, not just housing” . the @globeandmail Ed board endorses single-stair, six storey zoning and code reforms for ‘family-sized’ missing middle housing .
12
37
198
Why 'single lot'?.1. you don't have to compel adjacent owners to sell by offering much higher land prices vs what you might pay for a single lot .2. existing owners can develop with existing lower land cost .3. You get a mix of building types and ages .4. Change is incremental.
Happy Halloween!. Here are some spooky single lot, single stair buildings. 3 to 6 storeys, 6 to 24 units. 33' and 50' lots, with (and without) on-site parking.
9
20
173
Voted for @bcndp today because the last year and a half with @Dave_Eby and @KahlonRav has seen a huge shift in housing and zoning reform across the province. If it was still Horgan I would have gone @BCGreens - as the NDP continues to be soft on climate imho
77
12
143
Imagining the Bike Access Block. An accessible single stair "point access block" with at grade e-bike garages. 2FSR. #Passivhaus
6
21
148
Amazing! . Single-Stair, Small Lot Apartment Buildings are the secret ingredient in great urbanism all around the world. It’s time for Canada to catch up.
Another important step - finding ways to build differently. ✅. The province will lead a discussion over the next year to update the BC Building Code to explore enabling single egress stairs, that will allow some buildings to be built more efficiently. 👉🏾
7
26
148
Classic @CityofVancouver :. They tell us our permit is ready to issue, but then come back and tell us that they have planted a tree in front of the property during the time of permit review, so we are now required to spend time and money revising our survey and arborist reports.
17
19
146
I’m sorry but I’m going to have to rant a bit. PoCo has had the opportunity to provide amazing family sized ground oriented housing (in the form of coach houses) but their own rules are so limiting that they’re almost useless. 🧵.
The Province’s one-size fits all housing order demands an overwhelming focus on studio/one bedroom units which it defines as 470 sqft & is already being cited by developers who’ve disliked our efforts to see family-friendly, livable homes.
5
17
127
Submitted permit drawings yesterday for the #DalebrightPassiveHouse in @burnaby . We’ll start hazmat remediation soon and then deconstruction with Unbuilders. The aim is to turn the nice structural lumber in the existing house into cladding & stair treads for the new house.
7
10
126
Hey planners: .Kill your minimum lots sizes. Just delete them entirely. Estate zoning isn’t helping anyone.
Starting today, Austin (326sq mi) will lower the minimum lot size required to build a home to 1,800sf in many parts of the City. In Greater Boston, we still have communities that require 40,000 - 80,000sf lots to build a home.
5
7
113
That is an incredibly disappointing and weak showing from the mayor and ABC, especially if the flimsy rationale is “staff time and economics”. It seems @KahlonRav and the province still have some work to do overcoming the Wealth-Exclusion-Inertia complex in Vancouver.
UPDATE: Mayor Sim and ABC killed my motion to add badly needed housing in Shaughnessy. 😩. So much for taking the housing crisis seriously. So many excuses, so little tangible action from this Council. #VanPoli
16
17
110
#E37thPassiveHouse. Before: .Draughty, asbestos laden, 'character' home that burned copious quantities of fossil fuels, for decades. After: .New all-electric passive house with a secondary suite. This is what it looks like when two low-carbon dwellings replace one climate hog.
10
28
101
Imagine @CityofVancouver corner lane houses being allowed to be little storefronts like this.
The fact that it's impossible to walk somewhere as simple as a coffee shop nearly anywhere in the US, because we've made it illegal, is really one of the craziest things about modern America. We have to build walkable cities!
13
7
114
The recent single-stair code change in BC made a range of new housing types viable (in theory) but we now need zoning to reflect the potential. Let’s allow up to 3 to 6 floors, single stair, 50% site coverage, no min parking req, as an outright use.
Tinkering with a single stair 6 plex on a 33' lot. (3x) 1Br and (3x) 2b flats per lot. Roughly 1 to 1.5FSR depending what you count. This is with a 5' wide stair.
11
19
110
I can’t believe they have to go through a development permit process just to get a table on the sidewalk. @Brassneckbrew .#vancouver
14
3
107
Contemplating the extent to which half the planet will become completely unlivable in coming years . meanwhile, at work, researching whether an existing house’s trim detail means it has ‘enough character merit’ that we’re allowed to add a bathroom . #planning .#priorities.
7
6
90
Just found out it's #WorldCancerDay . So. here's a pic of the kiddo's mom, who we lost to triple negative breast cancer in 2018. but who still wanted to go camping in her last weeks despite not being able to walk or lie down. Make every moment count.
3
0
95
The 7yr old put together a Vancouver poster for visiting family. I think it’s kind of awesome @VIAwesome
10
1
90
Ok. Construction of the tiny townhouse prototype is about to kick off!. We've got prefab panels from @InsulspanSIPS , windows from @InnotechWindows , skylights from @VELUXCanada and an HRV coming from @smallplanetws . @TheTyee @pmcondon2
3
10
93
