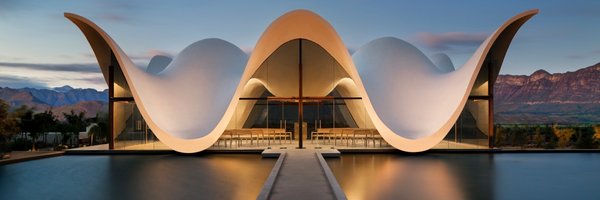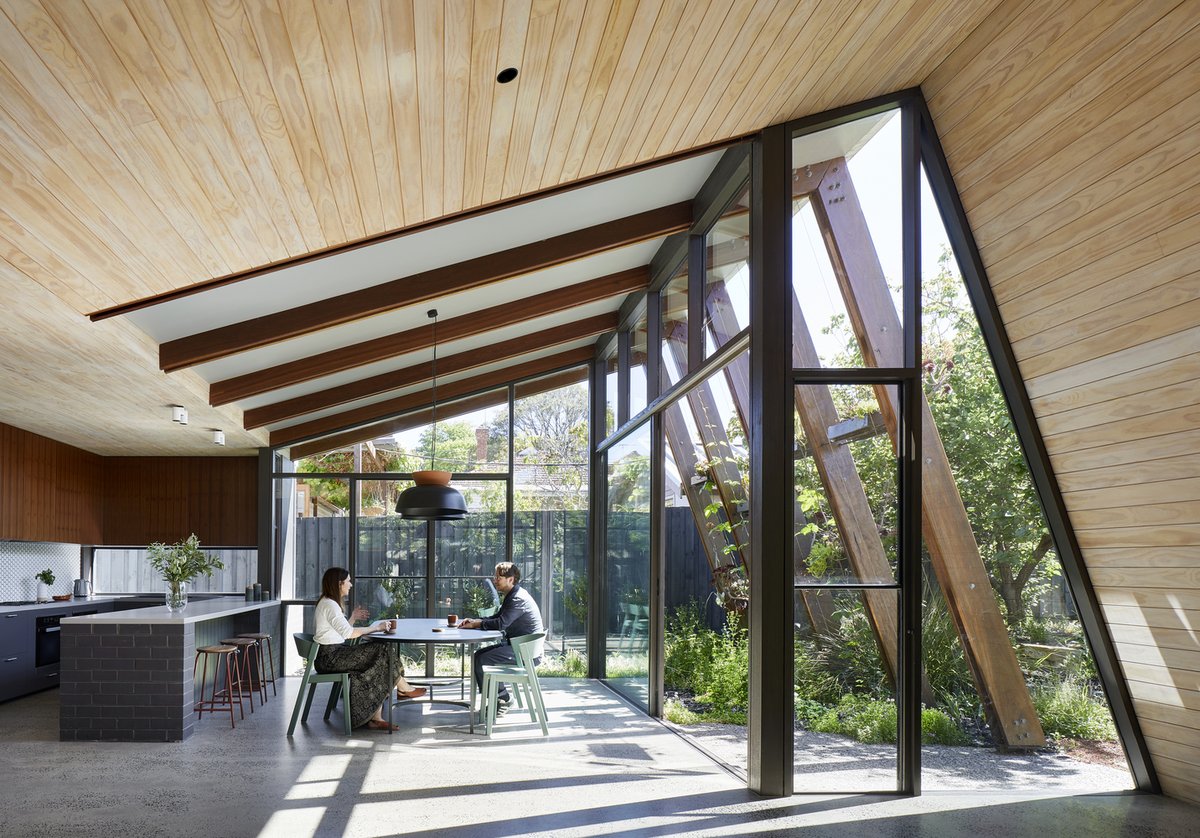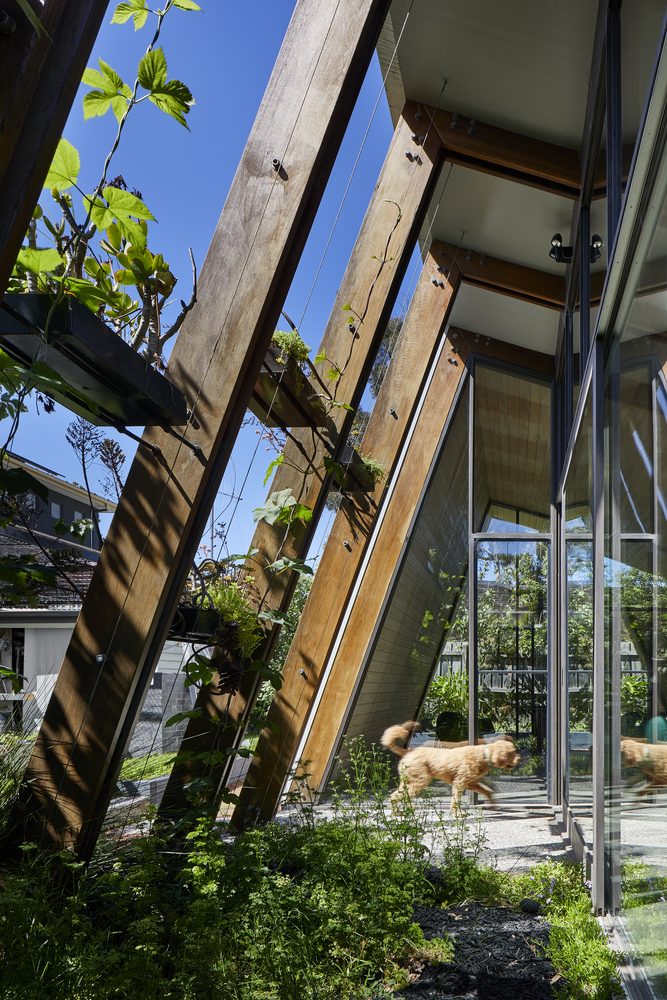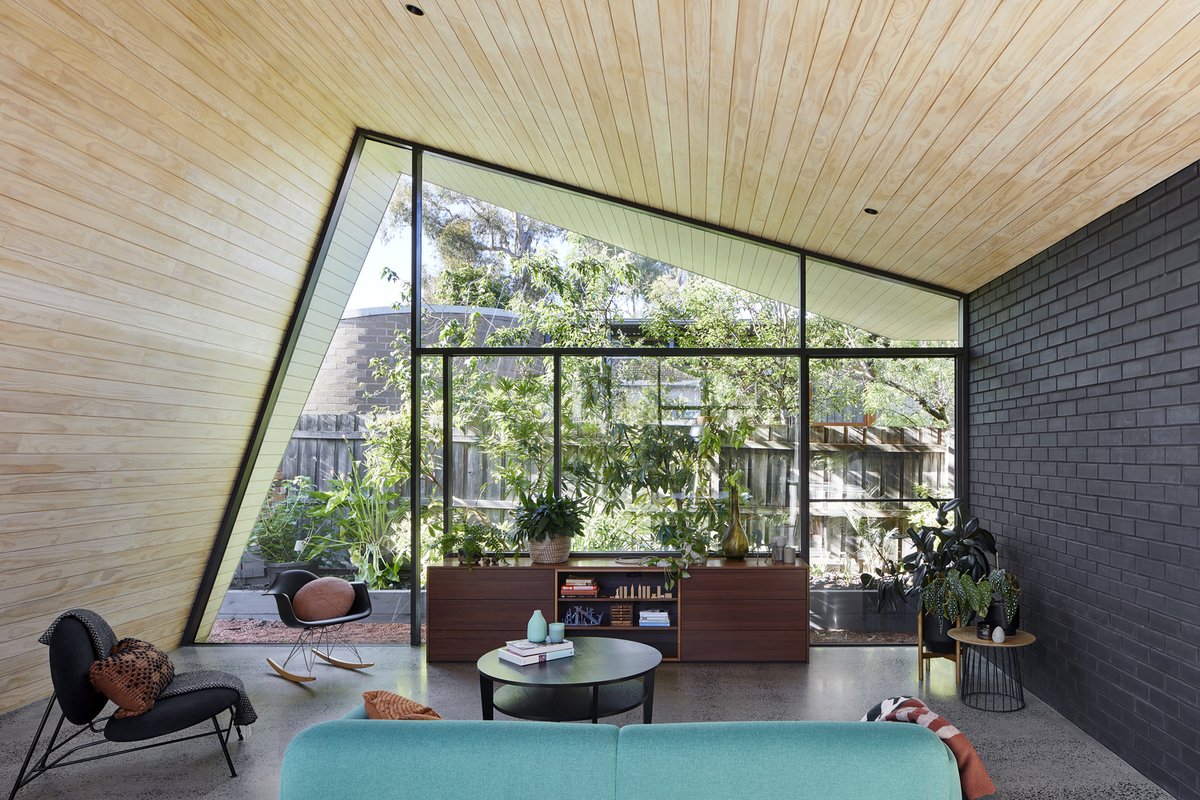
ArchDaily
@ArchDaily
Followers
2M
Following
753
Media
27K
Statuses
119K
The best #architecture in the world – for architects, by architects. More: @ArchDaily_ES, @ArchDailyBR, @ArchDailyMX
New York
Joined April 2008
C.A.H.S. #school in Palakkad integrates native #architecture with modern planning, enhancing its 2.53-acre site through preservation, adaptive reuse, and new construction, fostering a vibrant learning space.
0
5
48
The Industrial Escape #House blends industrial and brutalist materials with lush greenery and a northern courtyard, creating a striking contrast between raw #architecture and serene natural surroundings.
3
48
355
This pentagonal glass-walled waiting shed at Chattogram Cantonment Public College blends nature with #architecture, featuring sloped ceilings, ceramic roof tiles, and full-height curtain walls for a serene, airy space.
2
52
275
Emphasizing the harmony with the surrounding #landscape, Meco’s #House is a single-story rectangular structure with a transparent façade opening to a pine forest, horizontal volumes in exposed concrete, and a gradually tapering porch.
1
33
253
Inspired by blooming flowers that grow on site, Curvy Dining is a dining #café in an industrial zone which transforms organic radial forms into spatial arrangements to create a harmonious interplay between #architecture and nature.
1
33
133
PYR #House's design addresses the sun orientation and a 40-foot cliff, along with the concept of pyrite, through a central pyrite-inspired staircase, contextual material palette, and a three-story structure that harmonizes with the rocky terrain.
2
22
171
Discover how contemporary treehouse #architecture balance structure, environmental sensitivity, and aesthetics to create a great variety of experiences.
1
6
62
The "Four Car Parks" project in #Muharraq's Old City Center, integrates sculptural, sloping slabs and exposed structural elements to create a dynamic, multifunctional public space.
2
32
328
Inspired by the Jain Samavasaran temple, the Raj Sabhagruh Discourse Hall in #India features a rotationally stacked structure with curved concrete walls and a column-free circular auditorium that transitions visitors from discourse to introspection.
1
17
128
Teatro Bordoni redefines civic #architecture with its rusticated #concrete, aluminum loggias, and glowing translucent #polycarbonate fly tower, integrating cultural and communal spaces while revitalizing the industrial zone with open public areas.
4
34
226
Six Square #House is a contemporary reinterpretation of the traditional Long Island barn typology. The project consists of six gabled volumes with undulating roofs surrounding a central triangular #courtyard that blends the landscape with the interior.
0
23
138
Learn more about seven #mosque projects from across the world where stylistic dilemmas were overcome with careful contextual responses.
2
12
73

























































